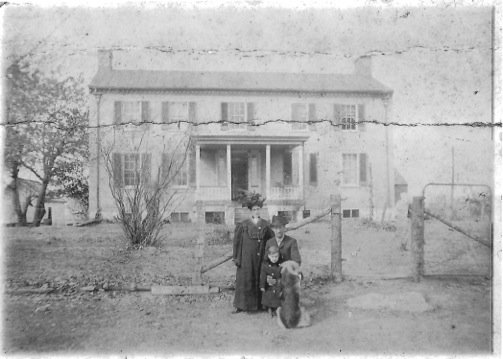History
White Oak Point Farm is part of a tract settled by brothers and sisters Benjamin, Elijah, Lawrence, Solomon, James, Elizabeth, Ann, and Sarah Clore. The family arrived here as early as 1808. The farm has been in continuous operation within the Clore family since that time.
We wish to acknowledge that this land was at one time occupied by the indigenous people that lived in the Ohio Valley region, namely the Cherokee, Iroquois, Shawnee, Chickasaw, and Osage tribes. Additionally, enslaved people lived and worked on the farm until 1865. The Clore family asks guests of White Oak Point Farm to respect the memories and lives of all who came before us.
The Clore family home was built in 1832 from materials sourced on the farm. Only glass windows and metal hardware were brought in for its construction. Foundation stones for this home are cut from local limestone, and bricks were formed from clay dug near the river and fired in a kiln built just outside the yard. There is no mortar; the bricks are laid with mud, straw, horse and hog hair in between. Even the interior walls are brick. The original hardwood floors were cut from nearby woods—ash for the downstairs rooms and yellow poplar upstairs. The current kitchen floor is pine, chosen for its ability to age quickly to more closely match the patina of the old floors.
The original kitchen was located in the cellar below today’s kitchen, and food was brought up the side porch stairs to be served in the dining room. In the 1920s and 30s, the current kitchen was modernized and an indoor bathroom was added upstairs.
A small pantry was expanded into office space in the 1970s and featured yellow poplar paneling newly cut from the property. The current owners enlarged that space in an extensive renovation in 2010, which also enclosed the original side porch and restored a downstairs bathroom. The poplar paneling was saved and reused in the addition.
The home's original front porch was much like a stoop, and was replaced prior to 1940 with a larger area for seating. In 2022, the porch was expanded to wrap around three sides of the home, and has become a favored place to rest and visit.
The smokehouse in the side yard was constructed at the same time as the main house and was used to cure meat through the 1940s. The adjacent building was the washroom and once featured a brick chimney and hearth where water was heated for laundry, soap making, and rendering lard. Restorations on these structures were completed in 2024.
Cathy Clore is carrying on the dreams for the farm she shared with her late husband, Rob. Their children, Dabney, Mary, and John, are the 6th generation raised in the home. The Rob Clore Family works together to preserve and continue the farm’s important presence; thank you for allowing us to share these joys with you.
The Clore family home in 2024
The Clore family home circa 1908
The Clore family home circa 1940




